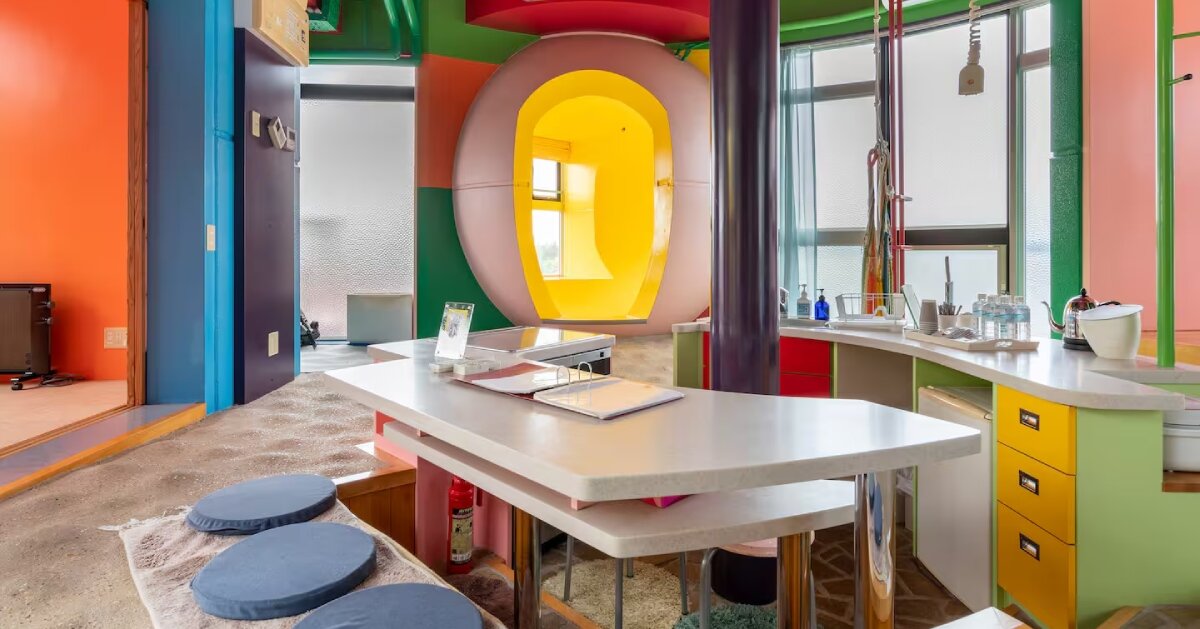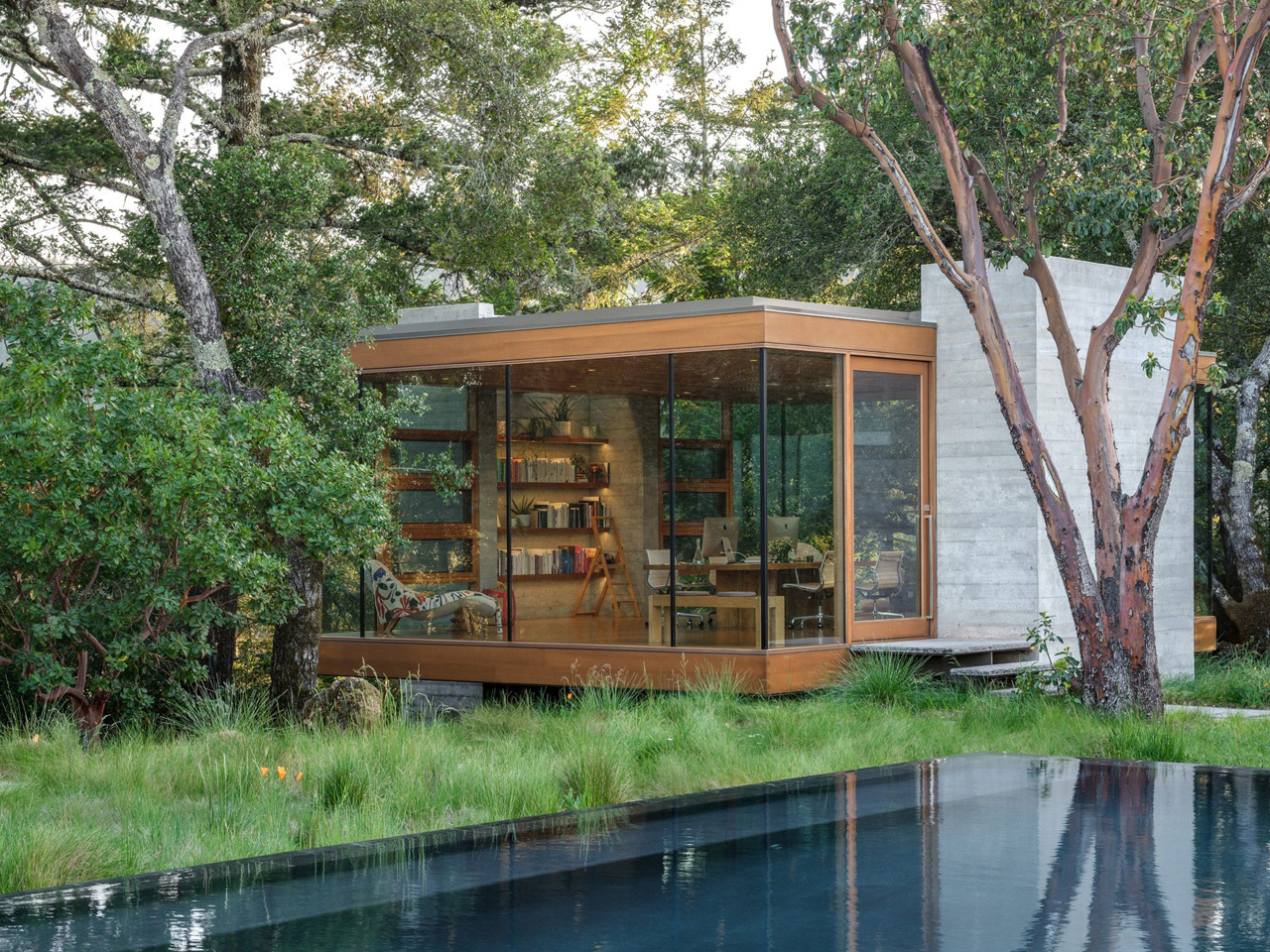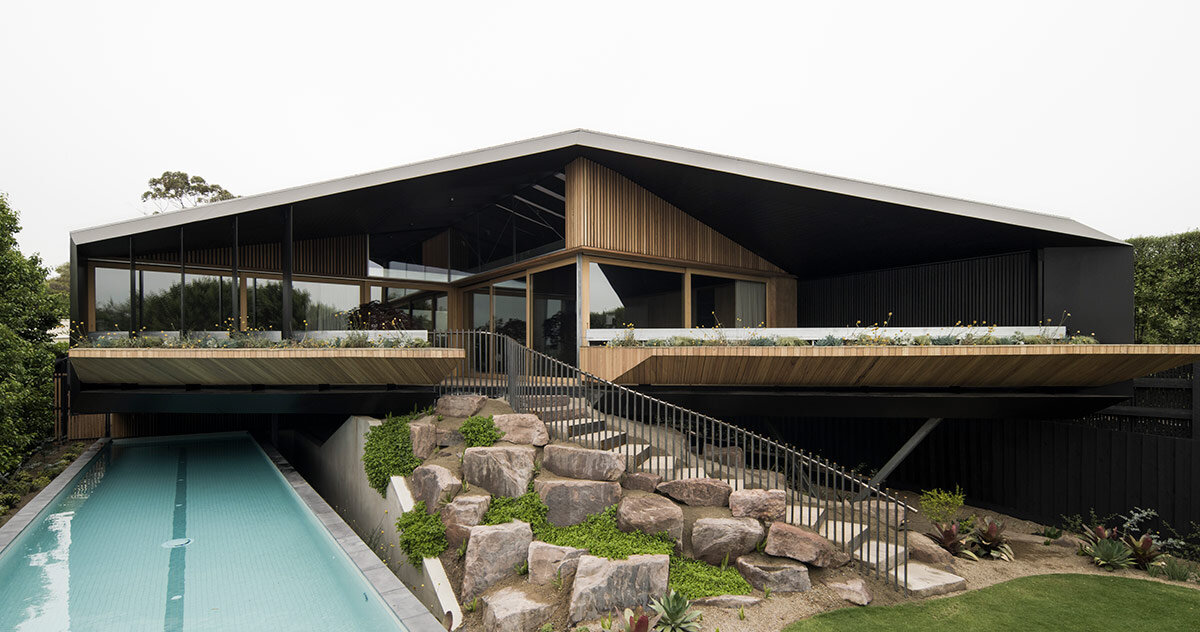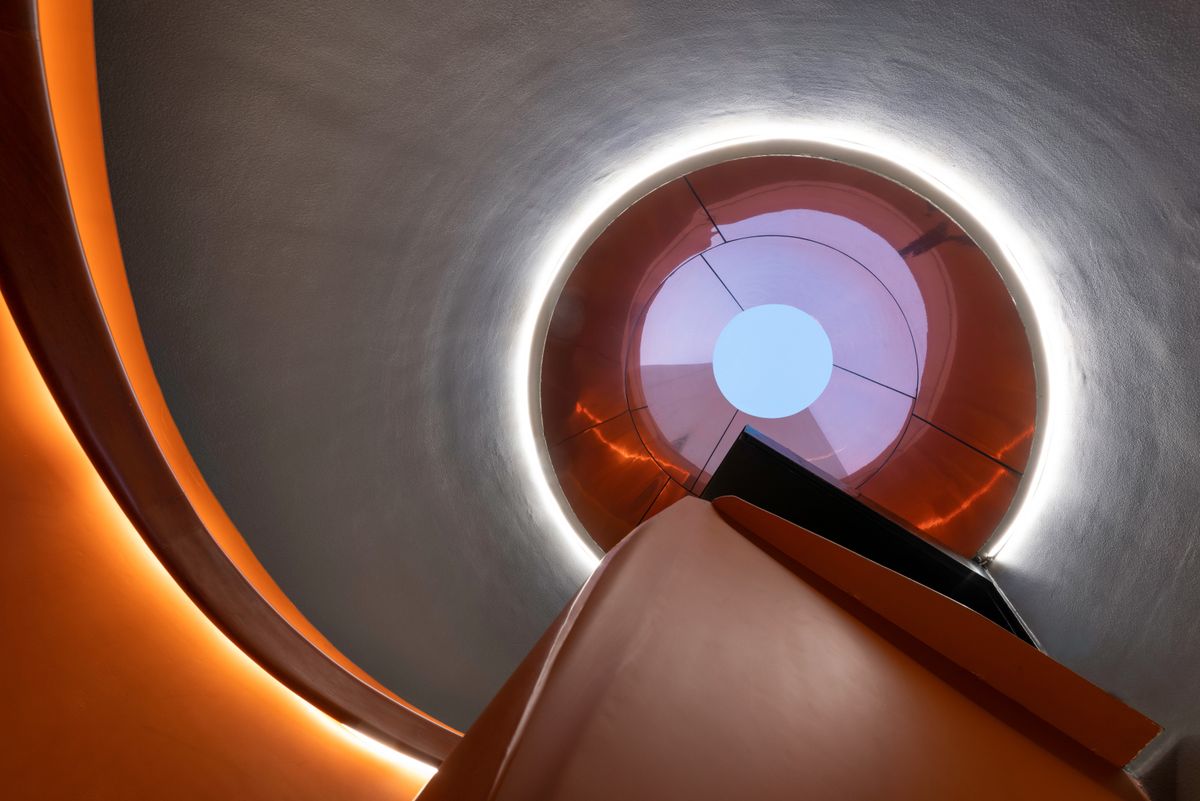Andersson & Stare's Villa S Harmonizes with Sweden's Dramatic Landscape
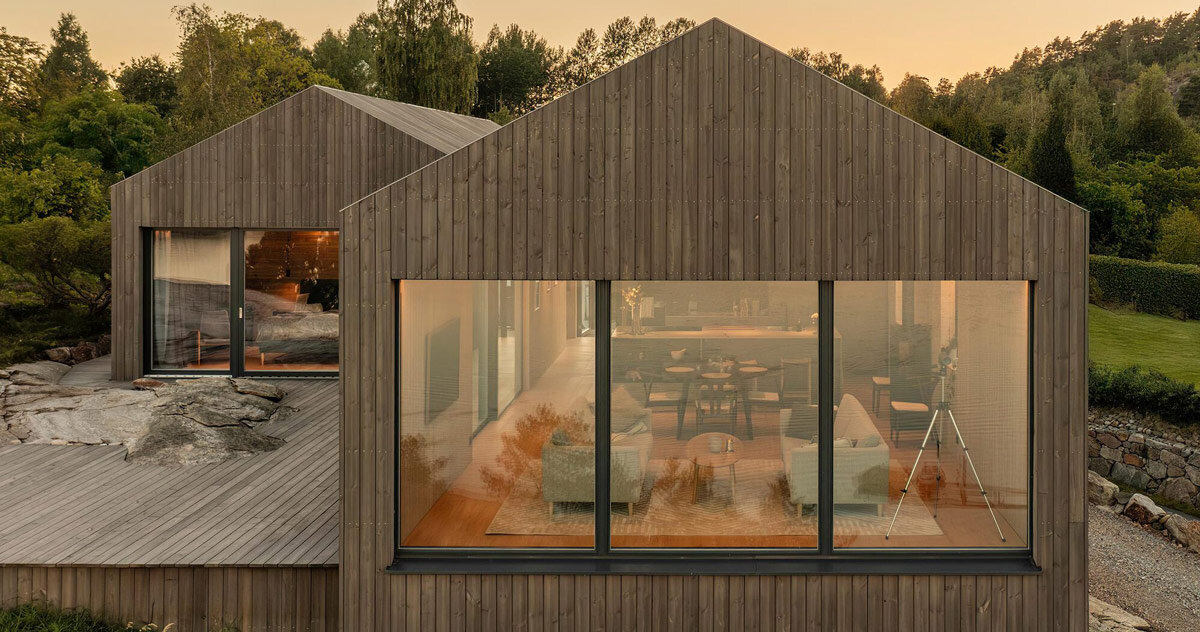
High on a rugged peak that offers breathtaking views of Swedens picturesque Orust fjord, the architectural gem known as Villa S, designed by the acclaimed firm Andersson & Stare, seamlessly integrates into its dramatic surroundings. This residence is not merely built upon the landscape; rather, it is thoughtfully rooted among the granite outcrops, vibrant patches of heather, and resilient windswept pines that characterize this stunning locale. A private dock, carefully positioned at the waters edge, establishes a serene connection to the home above, which is accessed through a series of meandering paths and stairways that navigate the steep, sloping terrain.
The architectural approach taken by Andersson & Stare is a masterclass in responding to the challenges posed by the mountains rugged slopes. The design comprises two distinct yet offset volumes, each meticulously adapted to the varying elevations of the site. One volume maintains a closer proximity to the surface, following the natural lines of the rock, while the other is engineered to bridge the greater height differential, creating a dynamic architectural composition. This intentional organization not only preserves the site's rugged character but also introduces sheltered outdoor spaces, allowing residents to experience an evolving connection to both the interior and the natural landscape.
In their creation of Villa S, the Gothenburg-based architectural studio emphasizes materiality as a means to deepen the bond with the stunning Swedish context. The exterior is clad in uniform wooden paneling, which has been treated to harmonize with the granite rocks and the surrounding forest. This muted palette mirrors the understated tones of the Nordic coast, ensuring that Villa S maintains a subtle presence within its environment. The design incorporates rainwater systems concealed behind the cladding, allowing the minimalist structure to remain visually unbroken. From a distance, the house appears as a gentle insertion into the mountainside, with a gravel driveway that curves naturally toward the entrance, enhancing the landscape's unspoiled continuity.
Inside, Andersson & Stare has skillfully divided the programming of Villa S across the two architectural volumes, creating a clear distinction between communal and private spaces. Upon entering the residence, guests are immediately enveloped in the social areas, where a direct line of sight extends through the home and out toward the stunning fjord. A strategically placed gabled window in the living room frames the tranquil waters beyond, while expansive sliding doors invite the outdoors in, seamlessly connecting the interior to a terrace that reaches out into the mountain's embrace, thus inviting the surrounding landscape into daily life.
The design team has given significant thought to the private spaces within Villa S, ensuring that even these areas feel intimately connected to the majestic setting. The master bedroom, situated in the more enclosed volume of the residence, offers sweeping views of the fjord and features direct access to a terrace that feels as though it has been carved directly from the rock itself. Throughout the home, expansive openings and careful orientation cultivate a living experience that keeps the landscape ever-present, shaping moments of both tranquility and movement.
Villa S by Andersson & Stare stands as a testament to thoughtful design and a profound respect for nature, exemplifying how architecture can enhance the relationship between human habitation and the natural world.











